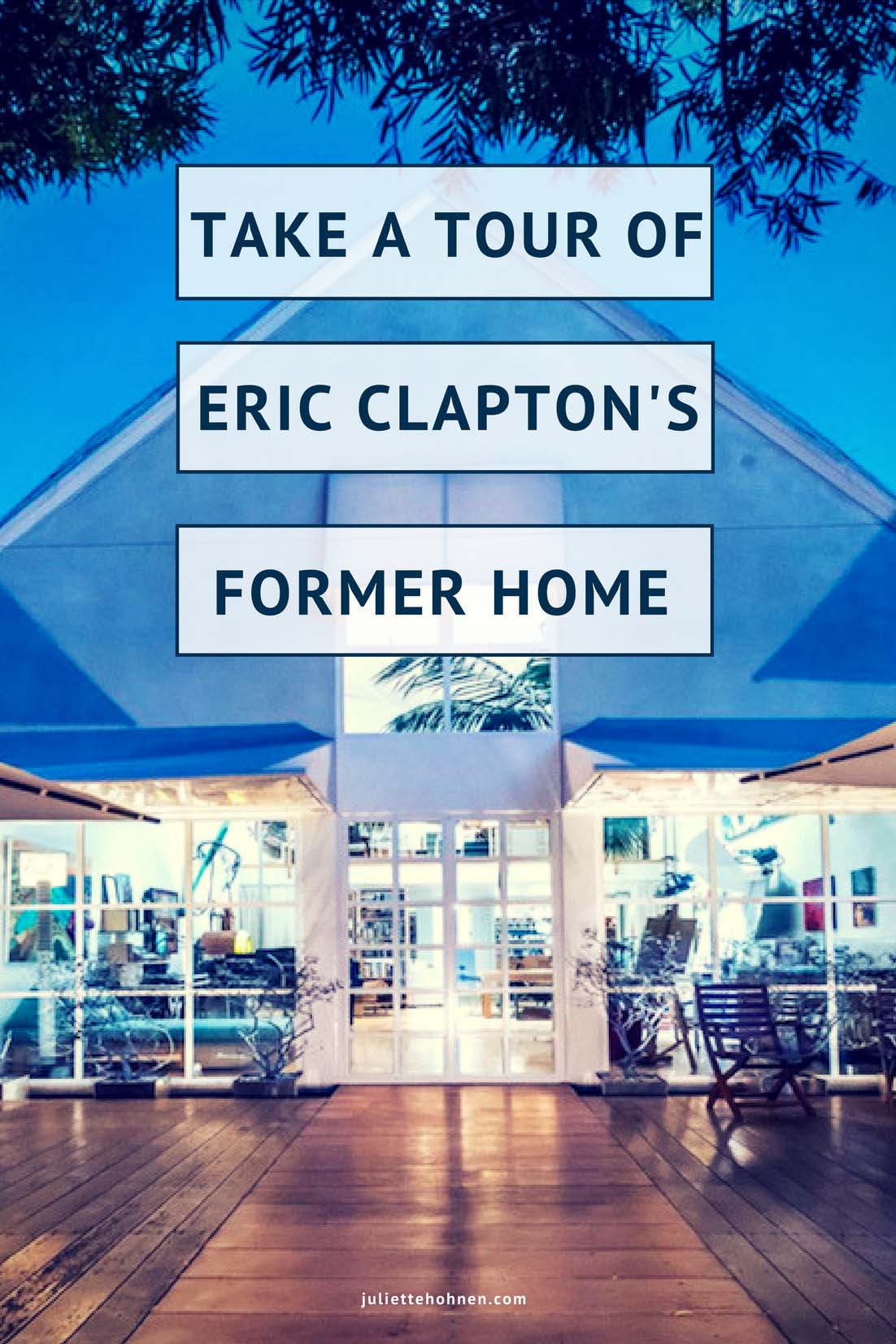
When visiting a gallery or museum space, one can easily drift off into a daydream of turning the space into a home, yet rarely do we have to opportunity to live in a space that embodies everything grand about a gallery or museum. The former home of Eric Clapton in Venice Beach is an exception. The only residence in the United States designed by famed architect Arata Isozaki.
Arata Isozaki
Photo of 16 Paloma Avenue
Architect Arata Isozaki rose to fame in the United States having designed The Museum of Contemporary Art in Los Angeles. His work is visible around the world having designed structures in Barcelona, Orlando, Kraków, Kyoto, Berlin, and beyond. It is said that his design style defies any school of thought or any characterization, in part, because he never assigns a signature style to his work. His influence on architecture goes beyond the buildings he’s designed, though, as he’s acted as a jurist for competitions and exercised his influence throughout many disciplines. He’s had an influence in the worlds of art, music, design, film, and theater over the course of his half century career.
History
Photo of 16 Paloma Avenue
The Isozaki-designed Venice Beach home was built in 1986 for art collector Teresa Bjornson and the house was known as the Bjornson House. That is until its next owner purchased it in 1999 and his fame eclipsed that of Bjornson and it became known as Eric Clapton’s Venice Beach home. Clapton, who was famous when he bought the house, rose to his fame with bands such as the Yardbirds, Cream, Blind Faith, and Derek and the Dominos, before ultimately establishing himself as an award-winning and chart-topping solo artist. He owned the home for five years and sold it to its current owner in 2004.
Style
Photo of 16 Paloma Avenue
Even though the home was designed and built in 1986, it luckily escaped many of the unfortunate design trappings popular with homes in the 1980s. Boasting 30-foot ceilings in the grand room and 20-foot ceilings in the master bedroom, the home has been described as an architectural one-of-a-kind, and it truly is. Located just steps from the Pacific Ocean, the 2,946-square-foot home has three bedrooms and two baths and includes a gated entrance that opens onto a 600-square-foot patio – a must in Venice Beach. In addition to the master bedroom with the high ceilings, there’s a guest room in a loft that overlooks the kitchen and dining area, a large office/workspace, and a beautifully spacious guest room/family room with a wet bar that may make your guests not want to leave.
The home is currently on the market and I’d love to show it to you. I encourage you to visit the listing to view more photos to fully appreciate this one-of-a-kind work of art.