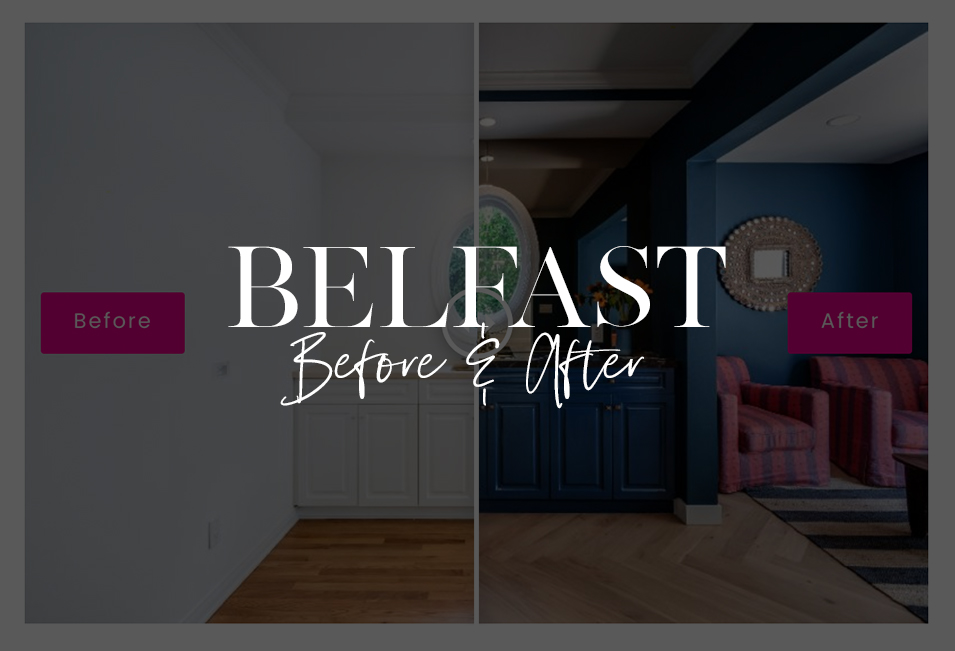
Before I became a Realtor, I got my start in real estate flipping houses and I still love remodeling homes to this day. I recently purchased, renovated, and re-designed a house on Belfast Drive in the Hollywood Hills.
Check out the Before and After photos below to see what I did:
The front exterior looks primarily the same as before except I replaced the glass front door with a wooden door painted black and I put on an entire new roof.
In the living room, I added the black chevron tile around the fireplace (which matches the new chevron wood floor) and painted the wooden beam white. And you’ll notice on the right-hand side, I completely removed the wall that separated the dining room from the living room.
Another view of the living room, where you can see the new wood floors in the chevron pattern and the black tile around the fireplace. I added the sconces above the fireplace (from Circa Lighting).
This is a view of the living room to the backyard. The big change here was the removal of the wall on the right hand side that separated the living room from the dining area. I also added these light fixtures from Serena and Lily.
I went for drama for the bar and office. I painted the walls “Academy Blue” (by Pratt and Lambert). I also replaced the bar counter with black marble and added a mirror over the entire wall above the bar.
More drama in the den. The “Academy Blue” paint continues into the den. And the custom window treatments not only tie the room together but create a dark screening room for movies.
In the kitchen, the chevron floors continue, and I replaced the counters with marble slabs that had a higher contrast in the veining. I also replaced the sink, fixtures, and sconces, but my favorite upgrade is the backsplash, a Moroccan field tile in Emerald (from Zellij Gallery).
The reverse view of the kitchen, looking into the now-wide open dining area. I put in all new appliances, including the new refrigerator with a glass front because I like seeing what I have to eat! I also replaced all the hardware knobs/pulls on the cabinets.
I love this powder room so much. It’s a small space but since it’s right off the entry, I wanted to make it look incredible. New wallpaper, mirror, sink, toilet, and vintage light fixture.
The entry way now has a new front door and you can see how powder room pops now.
I moved some walls upstairs to create 2 equally sized bedrooms. I extended the hallway and added built-in closets.
This room is now much larger and everyone is happy not to be stuck with the small bedroom. You’ll notice this bedroom has three windows now instead of two. New wood floors and sconces too.
This is the second bedroom. It was larger and had three windows plus the balcony, so when I moved the wall to create more equal bedrooms, this room lost a window. But it’s still spacious and it gained a custom built-in closet!
Another view of the second bedroom and its balcony with the best views in the house. I replaced the french doors to match the windows, and I removed the mirrored closet doors and the door that used to connect to the master bath for some reason.
This is the master bedroom. I replaced the window with the arch into something more modern yet timeless. I also removed the glass doors to the bathroom.
Another view of the master bedroom. I removed the odd window that opened to the master bath and painted the accent wall “Caviar” (by Sherwin Williams).
The new master bath with a custom vintage vanity, new medicine cabinets, sconces from Kelly Wearstler, new fixtures and faucets, and a steam shower with grey Cle tiles. I got rid of the square tiles on the floor and continued the chevron wood that’s throughout the house. Next to the shower there is now a mirror wall instead of a door to the guest bedroom.
I put in a soaking tub from Waterworks (I do this in every house I remodel, they are the best). I also removed the door and the spiral staircase that led down to the pool and backyard and replaced them with a simple window. I added window treatments and a paneled wall to add even more luxury.
While not too visible in this shot, I retiled and resurfaced the pool. Also if you look to the right-hand side of each photo, you’ll notice I removed the spiral staircase.
You can see the new tiles in the pool and spa in this shot, but, even since this “after” shot was taken, I’ve added more landscaping and made it even better. It’s almost an addiction, I can’t stop making improvements. I’ll probably have to do another “after” photo shoot soon!
A large part of renovating houses is the unglamourous work on parts of the house that you can’t even see or don’t notice. For instance, on this house, I had to put on a new roof, update the electrical panel, replace the water heaters, and repair all the windows so they were functional. No one likes to do these things because there’s no fun before or after photos, but these items are essential to keeping your home safe and adding value to your investment.