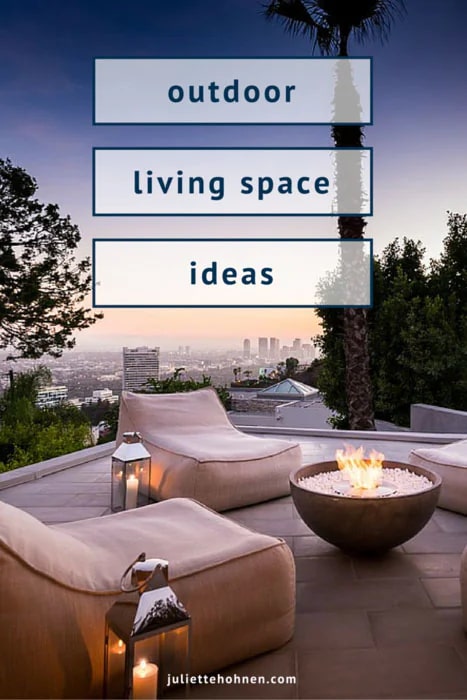
Many of us dream of having architectural elements that allow your indoor living space to expand and blend with your outdoor space. When the weather is right, there’s nothing better than a great outside space to relax in. When you can add your outdoor living space as an extension to your home, it’s like receiving bonus square footage! Here are some top designer tips for achieving the best of both worlds: a home with seamless indoor/outdoor living.
Situate the kitchen so that it spills out onto the backyard deck. This will make hosting easier and will provide an easy transition from inside living to outside entertaining.
A house with an open layout and a wrap around deck provides a perfect base for creating seamless transition from inside to outside living. This dreamy home at 9306 Warbler Way is a stunning example of a home with a wraparound deck that enhances many of the rooms in the abode.
Located in the coveted Bird Streets neighborhood just up from the Sunset Strip and SoHo House, this home (formerly owned by Danny Sugerman, manager of The Doors) has panoramic views of the city, ocean, and hills. The property has been designed and overseen by a seasoned designer trained by Michael Smith. The second level is a floor-through master suite including a bedroom with private balcony, walk-in closet, and master bath sanctuary with no expense spared. In addition to Ann Sacks marble, custom cabinetry, custom hardware, Serge Mouille-inspired Italian lighting, there is a soaking tub and dual shower heads. The downstairs is designed for entertaining. The indoor/outdoor flow takes guests through the custom kitchen inclusive of high-end appliances, to the multiple exterior living/entertaining vignettes.
Huge sliding windows and doors that open the home right up to the outdoors and let the breeze in are a great way to connect your indoor and outdoor living spaces. Use large panes of glass and sliding doors to bridge the exterior and interior spaces.
Keep the front and back gardens at the same elevation as the living area to achieve a look and feel of unity and cohesiveness with the spaces. Rooms that offer visual and spatial continuity with nature help connect the indoor and outdoor living areas.
This stunning cottage home at 9092 St. Ives provides an excellent example of using bountiful windows and visual continuity. This beautiful and enchanting walled and gated 2-story English cottage is the perfect hideaway for anyone desiring privacy and proximity to Sunset Strip shopping/dining. With 4 bedrooms & 4 bathrooms on several levels as well as a delightful office, there is also plenty of generous outdoor entertainment spaces and views of Los Angeles from the master bedroom. The grounds abound with an impressive variety of mature lush landscaping which surround the pool & entire property. This storybook cottage home is completely unique and overflowing with warmth and charm. Offering incredible privacy and an unbeatable location, this is the perfect home to update or develop.
If you’re fortunate enough to live in a climate that beckons you outside year round, make an investment in a home that rewards you with a seamless indoor/outdoor living space. You won’t regret it!